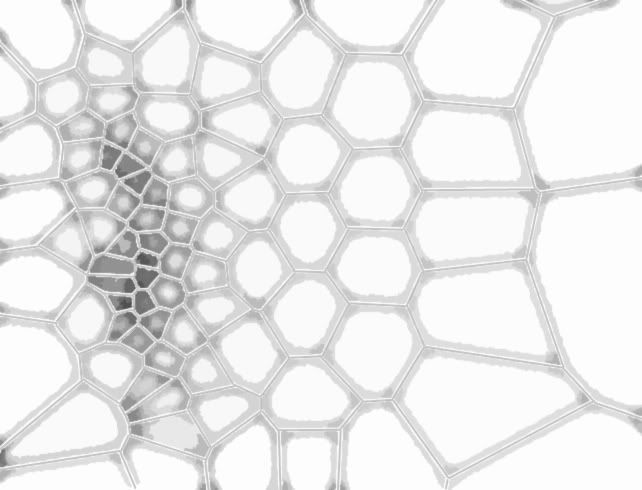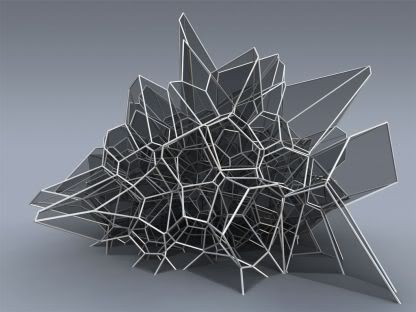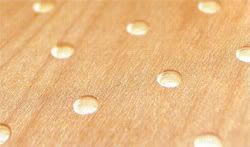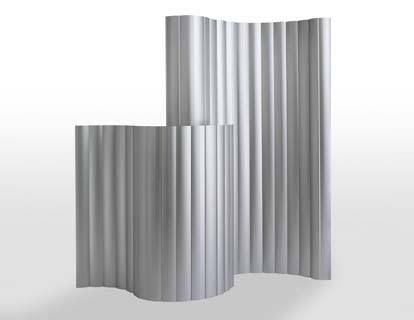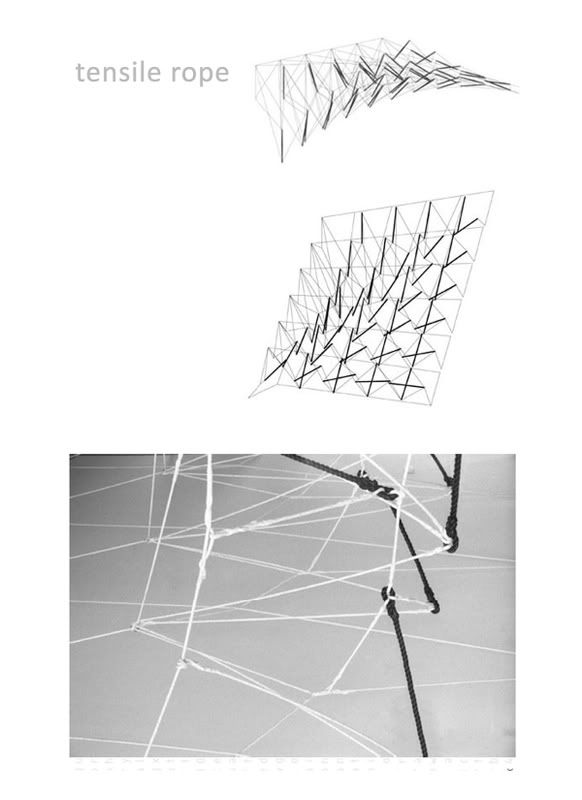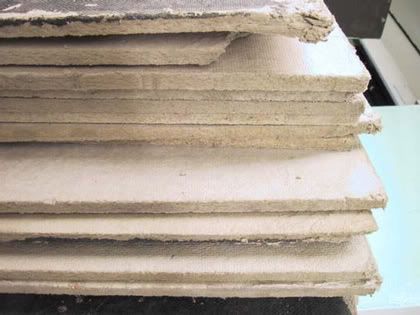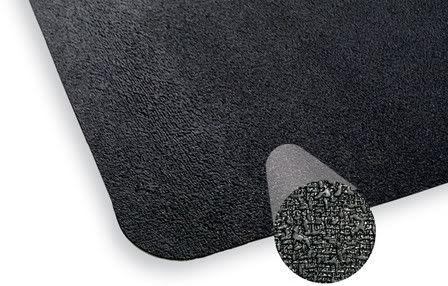Rebuilding, incorporating, connecting intensifying-these words describe not only the physical character of these projects but also their programmatic function. They are instruments, or agents, for unfolding new urban realities..." Alex Wall, Programming the Urban Surface, p244, in Corner, ed., Recovering LandscapeThis
exercise involves mapping a site, evaluating the different forces that play upon its boundaries, and situating a project within that site that will act as an agent of engagement. Ultimately, this will involve the creation of an insertion into an existing context, with he mission to increase areas of engagement of Slocum Hall into its surrounding context.
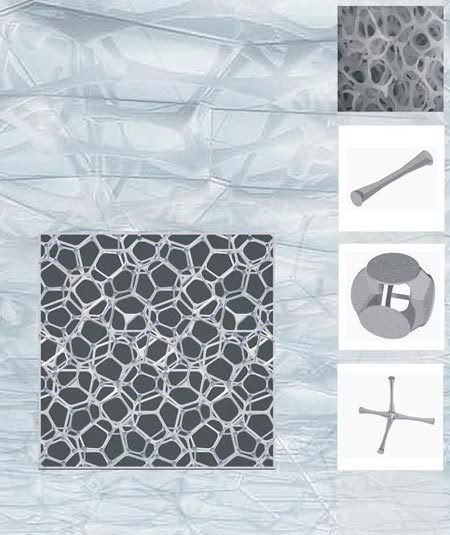 Herzog and Demeuron; Designing a continuous surface based on water molecules
Herzog and Demeuron; Designing a continuous surface based on water molecules
You are asked to modify the threshold condition on one of the four sides of Slocum Hall in order to connect previously disconnected areas of the site through addition and subtraction of surfaces, determining a new
pattern of organization for the site.
Some rules: Major work on the building per
se,
that is, addition or
subtraction on the facade and nearby areas, may occur in a zone of five feet measured on either side of the center line of the building wall, that is, a ten-food-wide slot, centered on the center-line of the wall. Other surface
treatments which extend beyond or into the building may extend as far as necessary for your project. You may ADD surface elements, such as ramps, stairs and benches, so long as they are
conceptually a part of the ground/surface condition. You may subtract elements such as parts of existing walls
and ground planes. you may layer surfaces. Your 'new pattern of organization' must make sense of, and extend the possibilities of, the
logics you have uncovered on
the site in part one of this
exercise. Make maximum change with minimum of elements.
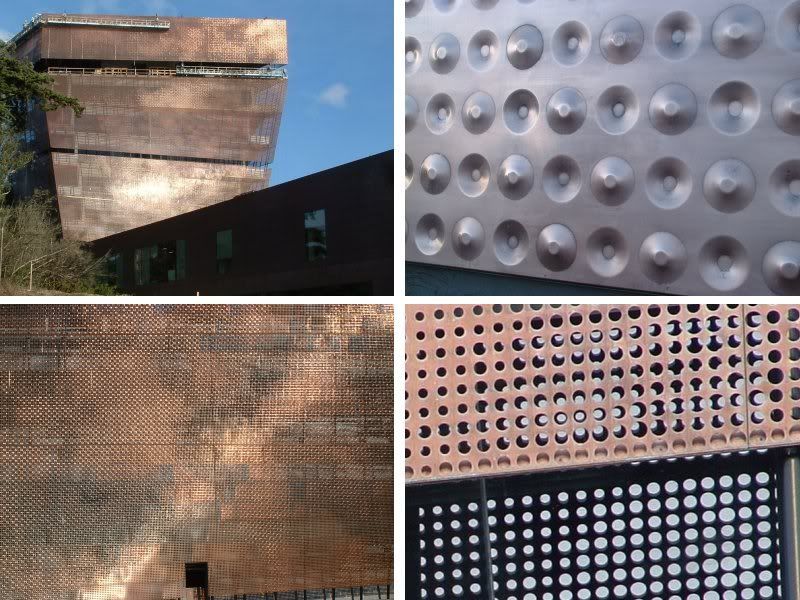 Herzog and Demeuron; Surfaces of Porosity
Herzog and Demeuron; Surfaces of Porosity Programmatic Concerns -Surface continuities/flows from inside to outside or across apparently disparate parts of the site, not towards the elimination of difference, but towards forming new pairings and logical continuities between the pairings.
-Systematic deployment of two primary materials: 1)One material that already exists in Slocum Hall and 2) Use of one new material used by an architect you study.
-Waiting, as in waiting for friends, smoking, or bus waiting; and watching, as in people-watching, small scale theater, video screens, exterior feeds of interior conditions, or of student work. You must consider dimensional
logics of such elements.
-Movement, as in the movement of may bodies in and out of
the building for class, movement of casual visitors to view
the works inside the building or use the cafe, and the exiting of
many bodies in case of emergency.
Each Scheme should consider, as appropriate: -Handicapped accessibility
Process:
Use the same technique of carefully configured B+W photographs and diagrams to describe each design iteration.
Issued: Friday, September 12, 2008
Due: First iteration due Tuesday, Sept. 16
Final: Thursday, Sept. 25
